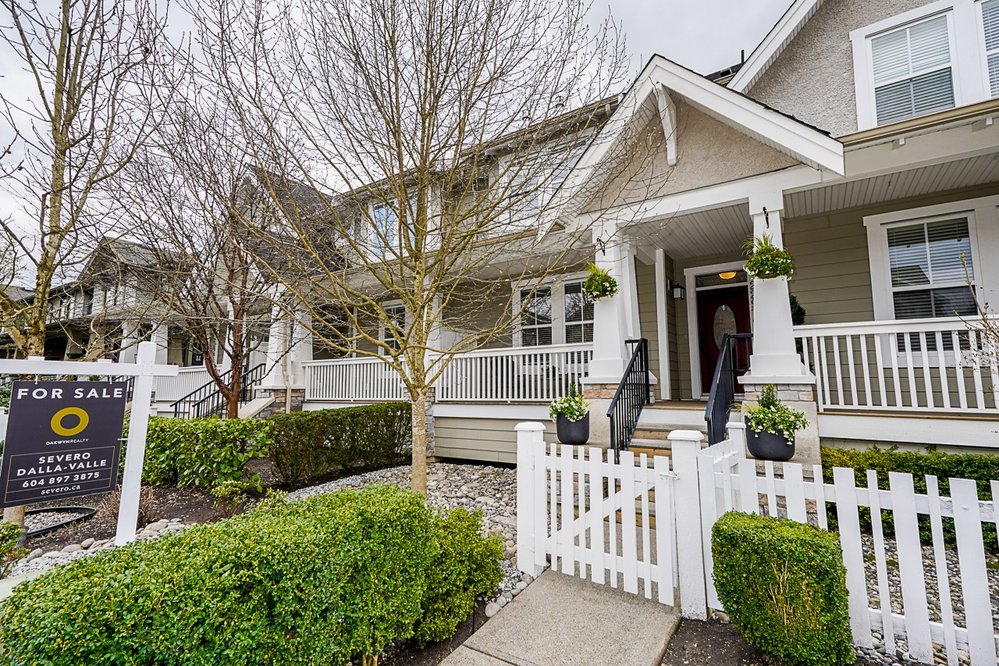22978 Billy Brown Road, Langley
Amazing opportunity to own in this charming Ft Langley community of Bedford Landing. This well-designed row home features an excellent layout with open-plan living on the main floor, spacious kitchen with island, plenty of cupboards and counterspace. 3 bedrooms up, including a king-sized master with vaulted ceilings, ensuite and walk-in-closet. Partially-finished basement with potential for 4th bed and bath, laundry & rec room. Just a few cosmetic updates to make this your perfect home. There’s even air-conditioning! Enjoy one of the larger yards on the quieter end of street, with new lawn and patio. Detached garage & extra parking. Non-Strata, no fees. Great location! Just a short walk to quaint village shops, eateries, walking trails and the Fraser River. Call your agent to book an appt!
- Air Conditioning
- Clothes Dryer
- Clothes Washer
- Dishwasher
- Refrigerator
- Stove
- Central Location
- Golf Course Nearby
- Recreation Nearby
- Shopping Nearby
It appears you don't have Adobe Reader or PDF support in this web browser.
Click here to download the PDF
| MLS® # | R2558728 |
|---|---|
| Property Type | Residential Attached |
| Dwelling Type | Row House (Non-Strata) |
| Home Style | 2 Storey w/Bsmt.,Inside Unit |
| Year Built | 2007 |
| Fin. Floor Area | 2152 sqft |
| Finished Levels | 2 |
| Bedrooms | 3 |
| Bathrooms | 3 |
| Taxes | $ 4717 / 2020 |
| Lot Area | 2166 sqft |
| Lot Dimensions | 0.00 × |
| Outdoor Area | Fenced Yard,Patio(s) & Deck(s) |
| Water Supply | City/Municipal |
| Maint. Fees | $N/A |
| Heating | Forced Air, Natural Gas |
|---|---|
| Construction | Frame - Wood |
| Foundation | |
| Basement | Partly Finished |
| Roof | Asphalt |
| Floor Finish | Laminate, Tile, Wall/Wall/Mixed |
| Fireplace | 1 , Gas - Natural |
| Parking | Garage; Single,Other |
| Parking Total/Covered | 2 / 1 |
| Exterior Finish | Fibre Cement Board,Mixed,Stone |
| Title to Land | Freehold NonStrata |
| Floor | Type | Dimensions |
|---|---|---|
| Main | Kitchen | 11'4 x 13'10 |
| Main | Dining Room | 9'0 x 9'9 |
| Main | Living Room | 12'10 x 16'5 |
| Main | Foyer | 6'0 x 6'1 |
| Above | Master Bedroom | 13'1 x 12'11 |
| Above | Bedroom | 9'1 x 10'7 |
| Above | Bedroom | 9'6 x 10'5 |
| Above | Walk-In Closet | 8'2 x 4'11 |
| Floor | Ensuite | Pieces |
|---|---|---|
| Main | N | 2 |
| Above | N | 4 |
| Above | Y | 4 |
Similar Listings
Disclaimer: The data relating to real estate on this web site comes in part from the MLS Reciprocity program of the Real Estate Board of Greater Vancouver or the Fraser Valley Real Estate Board. Real estate listings held by participating real estate firms are marked with the MLS Reciprocity logo and detailed information about the listing includes the name of the listing agent. This representation is based in whole or part on data generated by the Real Estate Board of Greater Vancouver or the Fraser Valley Real Estate Board which assumes no responsibility for its accuracy. The materials contained on this page may not be reproduced without the express written consent of the Real Estate Board of Greater Vancouver or the Fraser Valley Real Estate Board.


























