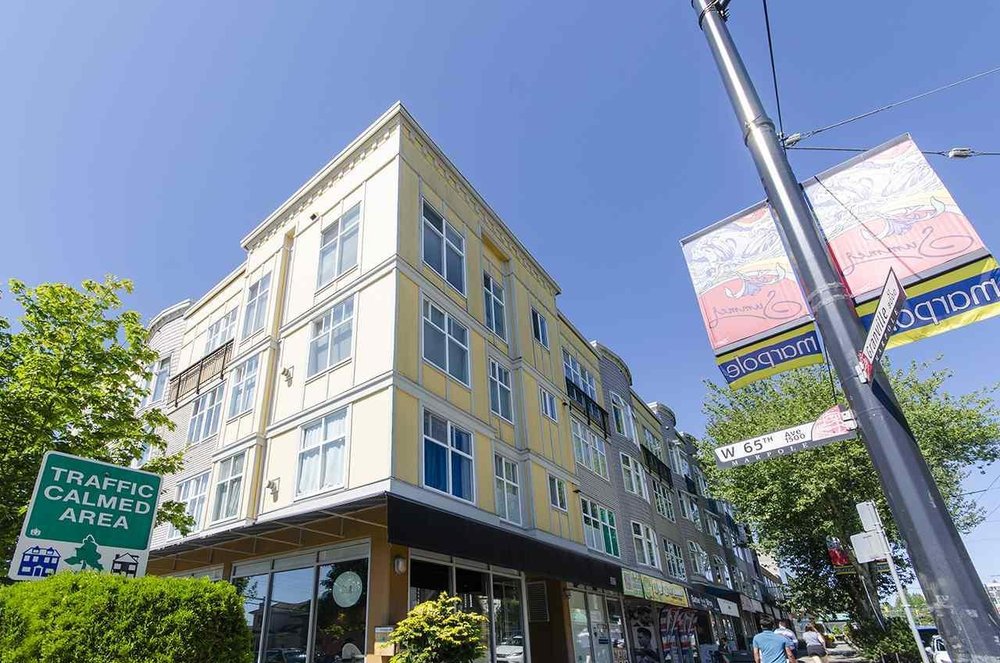Ph12 1503 W 65th Avenue, Vancouver
Look no further! Immaculate 2 bedroom + den penthouse suite at the Soho. Freshly painted & lovingly maintained, featuring functional floor plan w/ high ceilings, bright & cozy living room w/ gas fireplace, gourmet kitchen, brand new appliances, huge balcony for your BBQ's w/ private outlook on the quiet side of the building. Enjoy the generous sized master bedroom with a dream walk-in closet and spa-like en suite bathroom. Centrally located westside prime location at Granville and 65th Ave, close to everything, steps to transit, groceries, banks, restaurants, shopping and more. One secure underground parking is included. This is one of the largest and best units in the building. School Catchment Dr.R.E. McKechnie Elementary School & Magee S. Call today for your private showing!
- Elevator
- In Suite Laundry
- Storage
- ClthWsh
- Dryr
- Frdg
- Stve
- DW
- Central Location
- Recreation Nearby
- Shopping Nearby
| MLS® # | R2488169 |
|---|---|
| Property Type | Residential Attached |
| Dwelling Type | Apartment Unit |
| Home Style | Penthouse |
| Year Built | 2002 |
| Fin. Floor Area | 833 sqft |
| Finished Levels | 1 |
| Bedrooms | 2 |
| Bathrooms | 2 |
| Taxes | $ 1925 / 2020 |
| Outdoor Area | Balcny(s) Patio(s) Dck(s) |
| Water Supply | City/Municipal |
| Maint. Fees | $492 |
| Heating | Baseboard, Electric |
|---|---|
| Construction | Frame - Wood |
| Foundation | |
| Basement | None |
| Roof | Torch-On |
| Floor Finish | Wall/Wall/Mixed |
| Fireplace | 1 , Gas - Natural |
| Parking | Garage; Underground |
| Parking Total/Covered | 1 / 1 |
| Parking Access | Lane |
| Exterior Finish | Mixed |
| Title to Land | Freehold Strata |
| Floor | Type | Dimensions |
|---|---|---|
| Main | Living Room | 16'3 x 10'5 |
| Main | Kitchen | 8'6 x 8'6 |
| Main | Dining Room | 9'6 x 7'8 |
| Main | Master Bedroom | 11'11 x 9'6 |
| Main | Bedroom | 9'8 x 9'8 |
| Main | Den | 6'8 x 6'4 |
| Main | Walk-In Closet | 7'11 x 5'5 |
| Floor | Ensuite | Pieces |
|---|---|---|
| Main | Y | 4 |
| Main | N | 3 |
Similar Listings
Disclaimer: The data relating to real estate on this web site comes in part from the MLS Reciprocity program of the Real Estate Board of Greater Vancouver or the Fraser Valley Real Estate Board. Real estate listings held by participating real estate firms are marked with the MLS Reciprocity logo and detailed information about the listing includes the name of the listing agent. This representation is based in whole or part on data generated by the Real Estate Board of Greater Vancouver or the Fraser Valley Real Estate Board which assumes no responsibility for its accuracy. The materials contained on this page may not be reproduced without the express written consent of the Real Estate Board of Greater Vancouver or the Fraser Valley Real Estate Board.













































