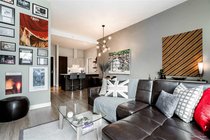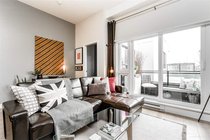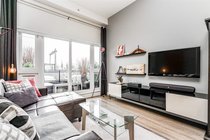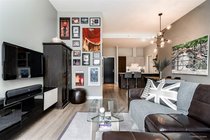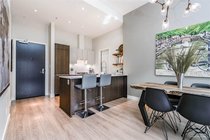430 1588 E Hastings Street, Vancouver
SOLD
1 Bed
1 Bath
700 Sqft
2015 Built
$362.44 mnt. fees
STUNNING AND SPACIOUS ONE BEDROOM AT BOHEME. As you enter into this stylish top floor, south facing suite you'll be struck by the grandeur of the nearly 11ft ceilings. Open concept living with sophisticated finishes throughout featuring premium integrated appliances, contemporary Euro style cabinets, spa-inspired bathroom, & elegant wide plank flooring. The flex space has been cleverly transformed into both pantry and den. Boutique style building amenities include lounge, fitness studio, and courtyard with garden plots. Conveniently located in the heart of a budding neighbourhood steps from transit, the Drive, trendy breweries and restaurants. Parking, storage locker & bike storage included. Pet & rental friendly. Call your agent to book a private showing!
Taxes (2018): $1,495.76
Amenities
- Bike Room
- Club House
- Elevator
- Exercise Centre
- Garden
- Playground
Features
- Clothes Washer
- Dryer
- Dishwasher
- Drapes
- Window Coverings
- Microwave
- Oven - Built In
- Pantry
- Range Top
- Refrigerator
- Vaulted Ceiling
Site Influences
- Central Location
- Recreation Nearby
- Shopping Nearby
It appears you don't have Adobe Reader or PDF support in this web browser.
Click here to download the PDF
| Dwelling Type | |
|---|---|
| Home Style | |
| Year Built | |
| Fin. Floor Area | 0 sqft |
| Finished Levels | |
| Bedrooms | |
| Bathrooms | |
| Taxes | $ N/A / |
| Outdoor Area | |
| Water Supply | |
| Maint. Fees | $N/A |
| Heating | |
|---|---|
| Construction | |
| Foundation | |
| Parking | |
| Parking Total/Covered | / |
| Exterior Finish | |
| Title to Land |
| Floor | Type | Dimensions |
|---|
| Floor | Ensuite | Pieces |
|---|
Similar Listings
Listed By: Oakwyn Realty Ltd.
Disclaimer: The data relating to real estate on this web site comes in part from the MLS Reciprocity program of the Real Estate Board of Greater Vancouver or the Fraser Valley Real Estate Board. Real estate listings held by participating real estate firms are marked with the MLS Reciprocity logo and detailed information about the listing includes the name of the listing agent. This representation is based in whole or part on data generated by the Real Estate Board of Greater Vancouver or the Fraser Valley Real Estate Board which assumes no responsibility for its accuracy. The materials contained on this page may not be reproduced without the express written consent of the Real Estate Board of Greater Vancouver or the Fraser Valley Real Estate Board.
Disclaimer: The data relating to real estate on this web site comes in part from the MLS Reciprocity program of the Real Estate Board of Greater Vancouver or the Fraser Valley Real Estate Board. Real estate listings held by participating real estate firms are marked with the MLS Reciprocity logo and detailed information about the listing includes the name of the listing agent. This representation is based in whole or part on data generated by the Real Estate Board of Greater Vancouver or the Fraser Valley Real Estate Board which assumes no responsibility for its accuracy. The materials contained on this page may not be reproduced without the express written consent of the Real Estate Board of Greater Vancouver or the Fraser Valley Real Estate Board.





